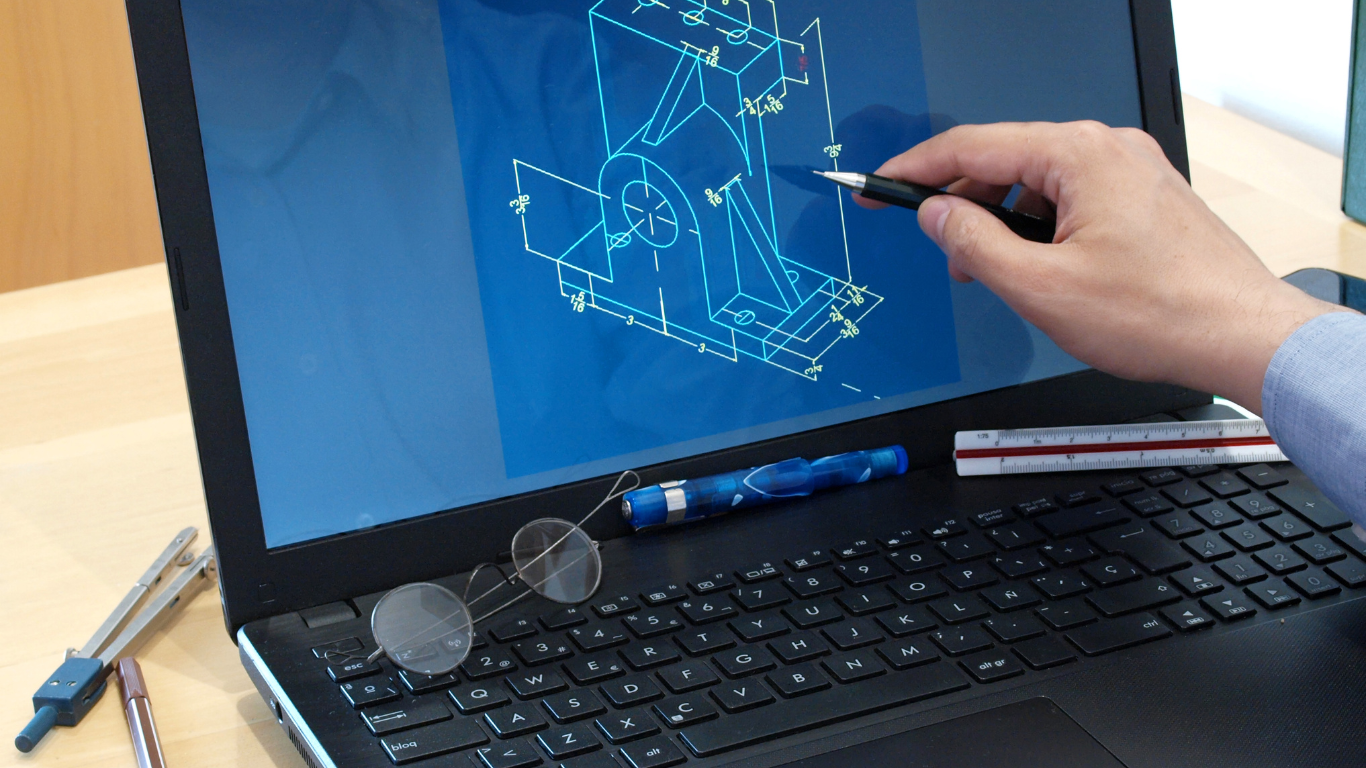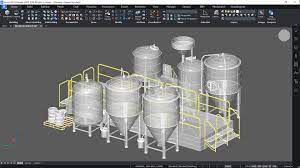
AutoCAD Plant 3D is a powerful software tool designed to streamline the process of designing and drafting complex plant structures. With a comprehensive suite of tools and features, AutoCAD Plant 3D enables our engineers, designers, and architects to create detailed plant models quickly and accurately.
One of the key advantages of AutoCAD Plant 3D is its sophisticated file management system. With the ability to create and manage large numbers of complex files, AutoCAD Plant 3D is ideal for use in plant design projects where accurate, detailed documentation is critical.
To get the most out of AutoCAD Plant 3D, it is essential to understand the software’s drafting and file management capabilities. In this blog post, we’ll take a closer look at these features and explore how they can be used to optimize your plant design workflow.
Drafting in AutoCAD Plant 3D
Drafting is a critical part of the plant design process. AutoCAD Plant 3D provides a wide range of drafting tools and features to help users create detailed and accurate plant models.
One of the key features of AutoCAD Plant 3D is its ability to create intelligent piping designs. With intelligent piping, users can easily connect components and fittings together, and the software automatically adjusts the pipe length and size to fit the design.
In addition to intelligent piping, AutoCAD Plant 3D also includes a range of other drafting tools, including isometric and orthographic drawing capabilities, support for custom symbols and blocks, and the ability to annotate and dimension drawings.
File Management in AutoCAD Plant 3D
With large plant design projects, file management becomes a critical part of the workflow. AutoCAD Plant 3D includes a sophisticated file management system that enables users to create, organize, and manage large numbers of files.
At the heart of AutoCAD Plant 3D’s file management system is the Project Manager. The Project Manager enables users to create and manage project files, as well as to organize and access all of the project’s components.
Within the Project Manager, users can create and manage multiple sub-projects, each with its own set of files and folders. Users can also define project properties, such as units of measurement, drawing standards, and more.
To ensure that files are organized and easy to find, AutoCAD Plant 3D includes a range of file naming conventions and file extensions. Users can also create custom file naming conventions to meet their specific needs.
To help users collaborate on projects, AutoCAD Plant 3D also includes a range of tools for sharing files and data. For example, users can export data to other software applications, such as Microsoft Excel, or they can import data from other sources, such as P&ID drawings.
Conclusion
AutoCAD Plant 3D is a powerful software tool that enables users to create detailed plant designs quickly and accurately. With its sophisticated drafting and file management capabilities, AutoCAD Plant 3D is an ideal solution for large plant design projects.
By understanding how to use AutoCAD Plant 3D’s drafting and file management features, Albanese Solutions can optimize your workflow, improve collaboration, and create more accurate and detailed plant models. For professional consulting, contact Albanese Solutions today.

